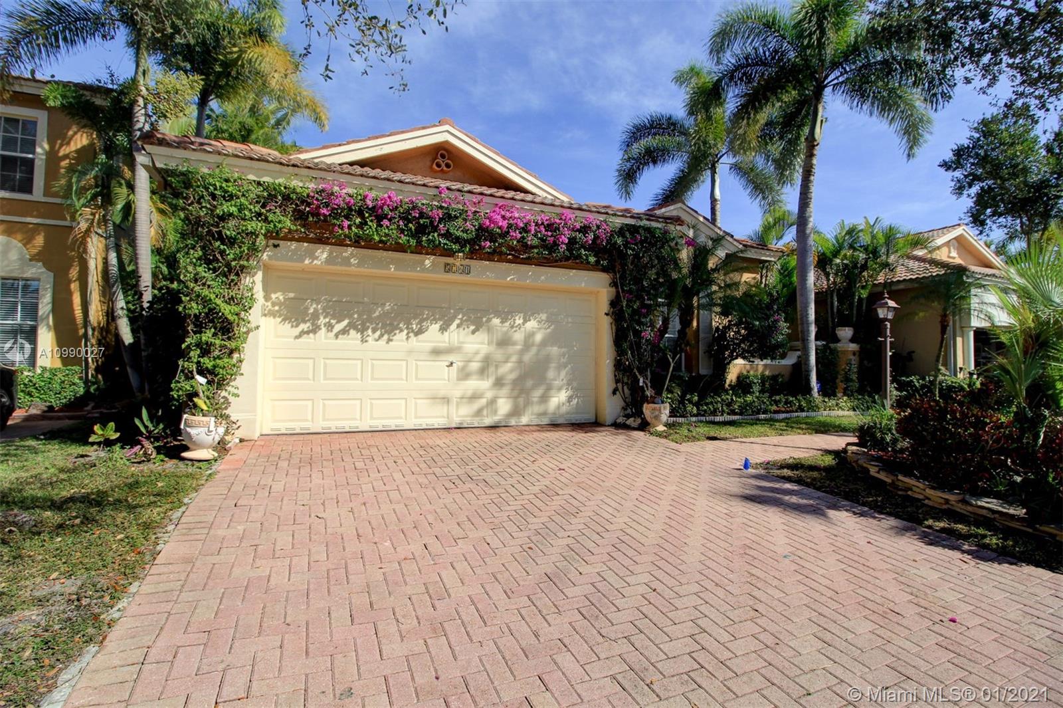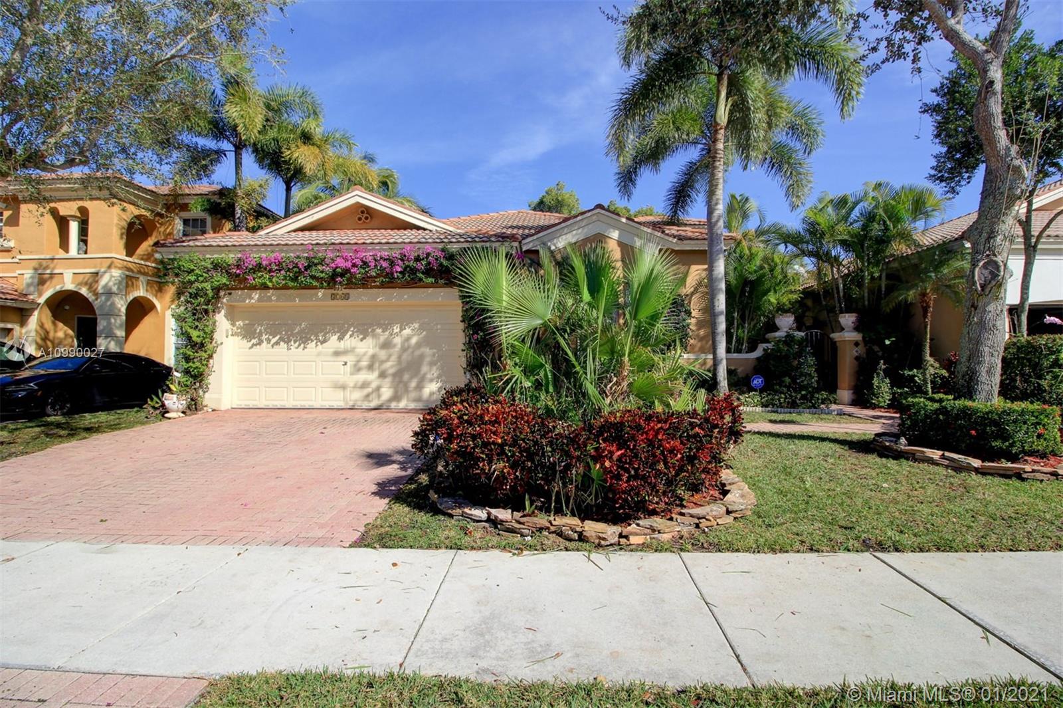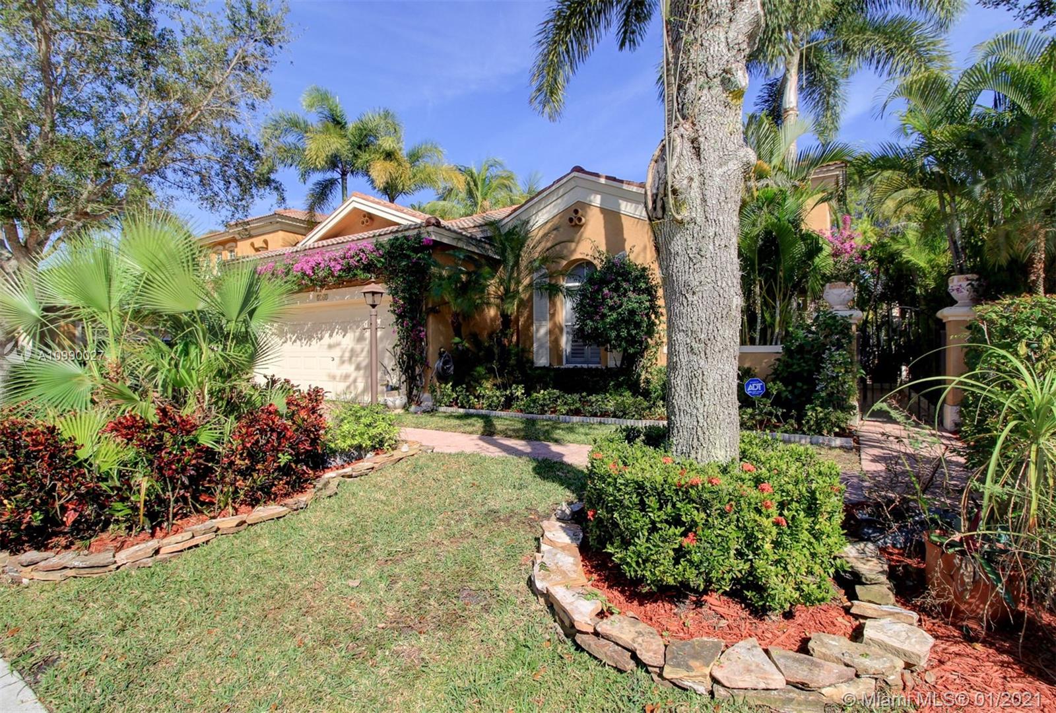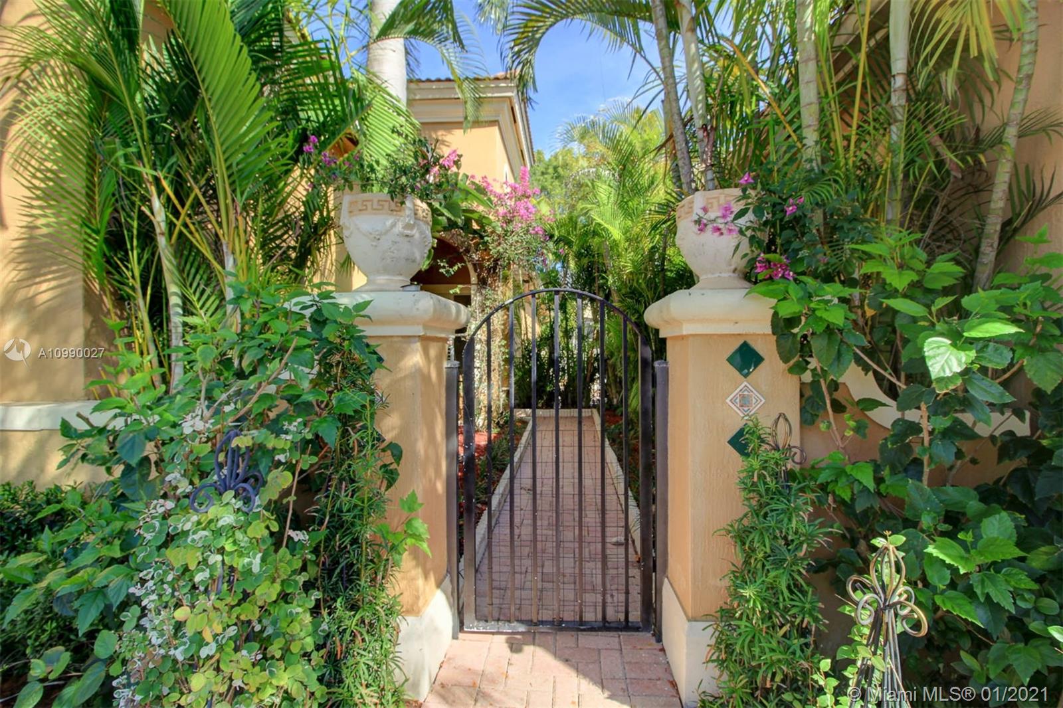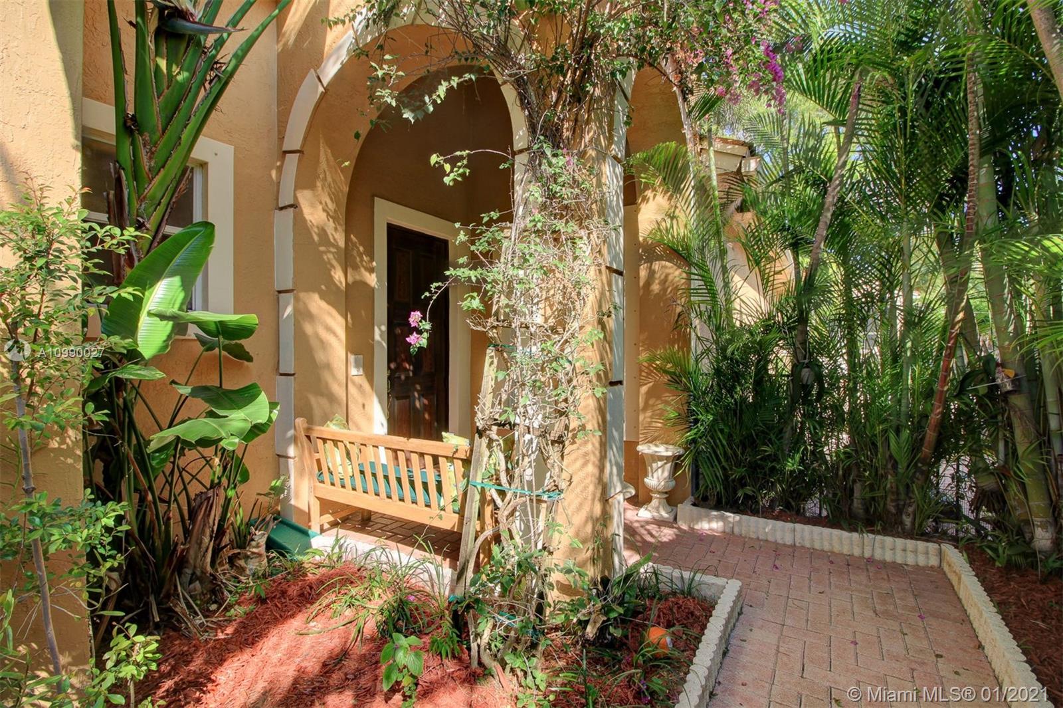$455,000
$440,000
3.4%For more information regarding the value of a property, please contact us for a free consultation.
5761 NW 122nd Way Coral Springs, FL 33076
3 Beds
2 Baths
1,620 SqFt
Key Details
Sold Price $455,000
Property Type Single Family Home
Sub Type Single Family Residence
Listing Status Sold
Purchase Type For Sale
Square Footage 1,620 sqft
Price per Sqft $280
Subdivision Villa Sorento
MLS Listing ID A10990027
Sold Date 02/26/21
Style Detached,Other
Bedrooms 3
Full Baths 2
Construction Status Resale
HOA Fees $328/mo
HOA Y/N Yes
Year Built 2001
Annual Tax Amount $5,662
Tax Year 2020
Contingent Pending Inspections
Lot Size 5,025 Sqft
Property Description
RENOVATED HOME New $35k Custom Open Kitchen with Brazilian Granite, breakfast bar, new master bath with Italian Tile & frameless shower, upgraded hall bath with travertine, new lighting, NEW AC compressor, Custom Pond/Fountain. Tall Ceilings, Hurricane Panels, $8000 Water Purification System, Crown Molding & Wainscoting throughout, Plantation Shutters. Enjoy Gated Heron Bay’s two clubhouses & Pool Areas, Jacuzzi, Gym, Tennis Center, Basketball, kids areas more. Showings Sat 02/06/21 from 12 to 2pm.
Location
State FL
County Broward County
Community Villa Sorento
Area 3614
Direction Enter Heron Bay South Entrance past guard gate, then 2nd left.Follow sign to Villa Sorrento.1st left then next right. House will be on the left.
Interior
Interior Features Bedroom on Main Level, Breakfast Area, Dining Area, Separate/Formal Dining Room, Dual Sinks, Entrance Foyer, Eat-in Kitchen, Garden Tub/Roman Tub, Pantry, Split Bedrooms, Separate Shower, Vaulted Ceiling(s), Walk-In Closet(s), Attic
Heating Central, Electric
Cooling Central Air, Electric
Flooring Ceramic Tile
Equipment Intercom
Furnishings Unfurnished
Window Features Plantation Shutters
Appliance Dryer, Dishwasher, Electric Range, Electric Water Heater, Disposal, Microwave, Refrigerator, Washer
Exterior
Exterior Feature Balcony, Enclosed Porch, Patio
Parking Features Attached
Garage Spaces 2.0
Pool None
Community Features Sidewalks
View Garden
Roof Type Barrel,Spanish Tile
Porch Balcony, Patio, Porch, Screened
Garage Yes
Building
Lot Description < 1/4 Acre
Faces West
Sewer Public Sewer
Water Public
Architectural Style Detached, Other
Structure Type Block
Construction Status Resale
Others
Pets Allowed Conditional, Yes
Senior Community No
Tax ID 484106130810
Security Features Smoke Detector(s)
Acceptable Financing Cash, Conventional, FHA, VA Loan
Listing Terms Cash, Conventional, FHA, VA Loan
Financing Cash
Special Listing Condition Listed As-Is
Pets Allowed Conditional, Yes
Read Less
Want to know what your home might be worth? Contact us for a FREE valuation!

Our team is ready to help you sell your home for the highest possible price ASAP
Bought with United Realty Group Inc


